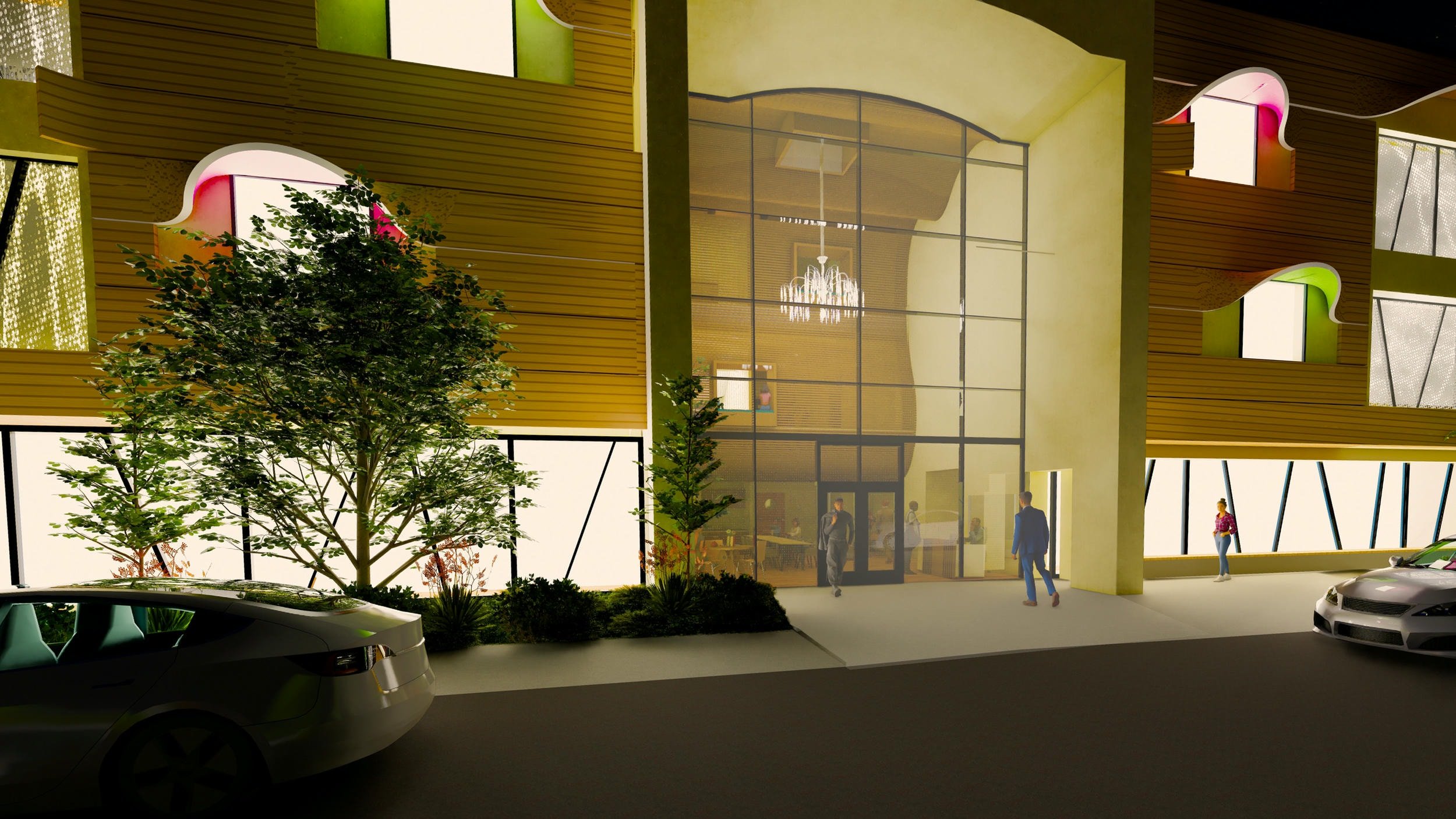
Bliss Academy Vision
Setting the stage for the future of Bliss Academy.
Master Plan
Floor 1
Administration area with offices, workrooms, and service areas.
Floor 2
Elementary and Middle School classrooms with sensory rooms and exterior terraces.
Floor 3
High School classrooms with sensory rooms and exterior terraces.











