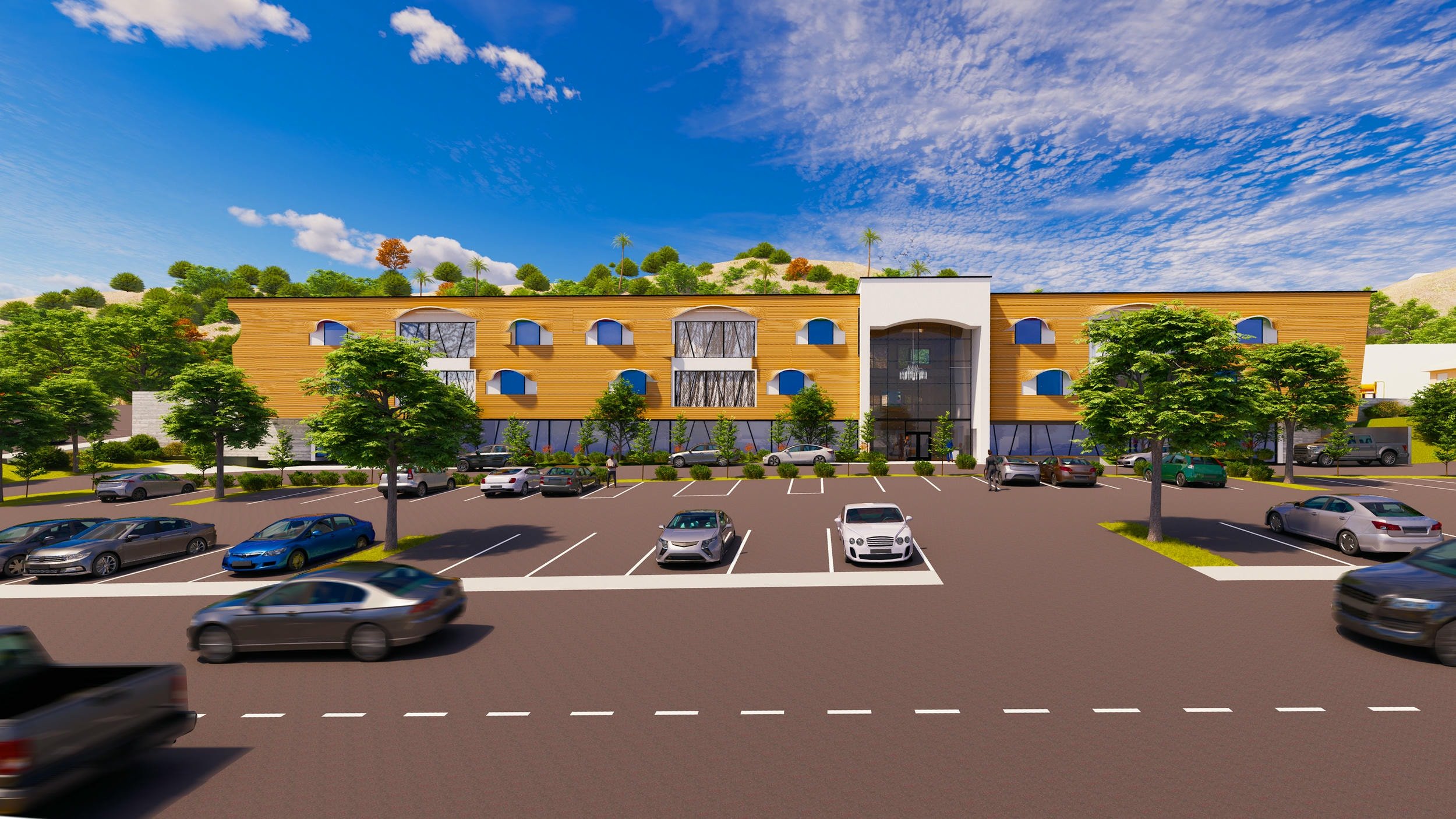
Master Planning Process
Understand how this plan was brought to life.
In the Spring of 2024, the leadership team for the Haynes Family of Programs embarked upon the task of developing a Facilities Master Plan (the Plan) to help guide the decision-making for facility improvements over the next ten years.
Goals of the Facilities Master Plan
Analyze the parking, student drop-off, and campus entrances and provide an optimal solution that would increase the staff and parent parking, improve the flow of traffic between the buses, vans, and cars, and improve the safety of the overall student transitions.
Currently, the campus enlist the use of 12 buses, 14 vans, and approximately 20-30 parental drop-offs for the transportation of students. The campus has 125 employees, of which approximately 50 currently park off-site.Develop a new home for the BLISS ACADEMY SCHOOL FOR AUTISM AND DEVELOPMENTAL DISABILITIES. Currently this program is located in four buildings throughout the La Verne Campus. The desire is to consolidate the program into a single facility that would best serve the students and their families, and to increase the capacity for the program to expand.
Named “Best in Class” by parents of children attending the school, Bliss Academy School for Autism and Developmental Disabilities offers both an educational and nurturing environment for boys and girls with autism and developmental disabilities. Our philosophy is: Education should inspire, and learning should be fun.
Bliss Academy has developed a unique approach to multi-sensory learning. The acronym for this innovative learning experience is B.L.A.S.T.: Behavior modification, Language and communication, Academics, Sensory and social training, and Transition and technology. Our goal is to enhance a child’s quality of life and encourage neurodiversity by inspiring children to learn through the use of evidence-based practices in a safe and comforting environment. Synonymous with ultimate happiness, bliss is the overarching programmatic approach we believe enriches the lives of our students and their families.Improve the storm water run off which flows through the campus along the ephemeral stream. The La Verne campus includes a recently completed ‘Serenity Garden’. With the proposed location of the new BLISS Academy building, the Serenity Garden will need to be relocated. There is a strong desire to allow direct access to the garden from the public parking areas. With the opportunity to control the storm water flow through the campus by making improvements to the natural ephemeral stream running through the site, this presented a unique opportunity to connect the new Serenity Garden with the ephemeral stream. The new garden would have direct access from the public parking lot.
The Planning Process
The Haynes Family of Programs team is collaborating with DLR Group on this Facilities Master Plan. We began the planning process with an introduction meeting to become acquainted with one another, understand the project goals, and devise a path forward to developing the vision for the future of the Haynes Family of Programs La Verne Campus. DLR Group led the discussion about what our recommendations for the Plan should include, how it should be presented, and the level of detail to best illustrate and explain the vision that will ultimately be the outcome of this process.
The DLR Group team then arranged to visit the current campus and tour the facilities to gain an understanding of how Haynes Family of Programs operated and most importantly, where the components of the Bliss Academy were located, and how the program was administered to the students. At the conclusion of the tour, we held a working session with the group to discuss the Bliss Academy program in more detail, and to develop a draft of a program that would consolidate the educational and administrative elements of the program into a single facility. We further explored possible locations for the new facility, and how if would fit into the Plan vision for the project.
Review final program for the Bliss Academy for Autism and Developmental Disabilities.
DLR Group went to work on developing the Plan and a schematic layout for the Bliss Academy building based on the input and vision we received from the Haynes Family if Programs leadership team. As part of this effort, we also collected relevant research that provided insights, guidance, and best practices for designing educational facilities for children with Autism Spectrum Disorder.
The Master Plan
Through multiple iterations of plan revisions, discussions with the Haynes Family of Programs leadership team, and knowledge gained through our research, we arrived at this Master Plan (link to the campus master plan). The plan is interactive to the degree that you can hover over or click on any particular element of the plan to view the project description and associated costs.
A summary of the project costs can be found in the master plan tab.
The specific elements of the master plan are:
1. New Bliss Academy Building and associated site work
2. Expansion of parking lot to the west
3. Expansion of parking lot to the east
4. Renovation of buildings being vacated once the new Bliss Academy Building is operational
5. Improvements to the ephemeral stream included the relocation of the Serenity Garden.
Next Steps
The Facilities Master Plan was the initial step in the Hayes Family of Programs embarking on a newly envisioned La Verne campus. Next steps to achieve the goals include:
1. Discussions with the Board of Trustees
2. Discussions with the Development Committee
3. Entitlements
4. Fundraising
5. Design and Construction
The timeline to achieve the above is currently under development.
